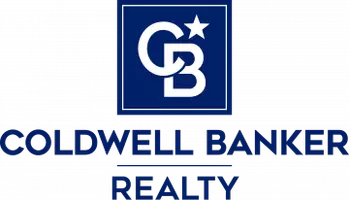$315,000
$339,000
7.1%For more information regarding the value of a property, please contact us for a free consultation.
5223 Glade CT Cape Coral, FL 33904
3 Beds
2 Baths
1,942 SqFt
Key Details
Sold Price $315,000
Property Type Single Family Home
Sub Type Single Family Residence
Listing Status Sold
Purchase Type For Sale
Square Footage 1,942 sqft
Price per Sqft $162
Subdivision Cape Coral
MLS Listing ID 225028312
Sold Date 11/21/25
Style Ranch,One Story
Bedrooms 3
Full Baths 2
Construction Status Resale
HOA Y/N No
Year Built 1986
Annual Tax Amount $5,990
Tax Year 2024
Lot Size 10,018 Sqft
Acres 0.23
Lot Dimensions Appraiser
Property Sub-Type Single Family Residence
Property Description
POOL HOME in the Cape Coral Yacht Club Neighborhood. Almost 2000 square of living space with 3 bedrooms 2 bathrooms with the guest bathroom leading to the pool area. Newer plank tile throughout with beamed vaulted ceilings in the family room. The lanai is covered and screened with the pool area and yard also being completely fenced with multiple fruit and avocado trees. Get in now before the renovation of the Cape Coral Yacht Club. Walk or bike to downtown Cape Corals numerous restaurants and music venues.
Location
State FL
County Lee
Community Cape Coral
Area Cc11 - Cape Coral Unit 1, 2, 4-6
Direction West
Rooms
Bedroom Description 3.0
Interior
Interior Features Family/ Dining Room, Living/ Dining Room, Shower Only, Separate Shower, Vaulted Ceiling(s), Split Bedrooms
Heating Central, Electric
Cooling Central Air, Electric
Flooring Tile
Furnishings Unfurnished
Fireplace No
Window Features Single Hung
Appliance Dishwasher, Refrigerator, Self Cleaning Oven
Laundry Laundry Tub
Exterior
Exterior Feature Fence, Fruit Trees, None
Parking Features Attached, Garage, Garage Door Opener
Garage Spaces 2.0
Garage Description 2.0
Pool Concrete, In Ground
Community Features Boat Facilities
Utilities Available Cable Available
Amenities Available None
Waterfront Description None
Water Access Desc Assessment Paid,Public
View Landscaped
Roof Type Shingle
Garage Yes
Private Pool Yes
Building
Lot Description Rectangular Lot
Faces West
Story 1
Sewer Assessment Paid, Public Sewer
Water Assessment Paid, Public
Architectural Style Ranch, One Story
Unit Floor 1
Structure Type Block,Concrete,Stucco
Construction Status Resale
Others
Pets Allowed Yes
HOA Fee Include None
Senior Community No
Tax ID 18-45-24-C4-00042.0050
Ownership Single Family
Acceptable Financing All Financing Considered, Cash
Disclosures RV Restriction(s)
Listing Terms All Financing Considered, Cash
Financing Cash
Pets Allowed Yes
Read Less
Want to know what your home might be worth? Contact us for a FREE valuation!

Our team is ready to help you sell your home for the highest possible price ASAP
Bought with Miloff Aubuchon Realty Group






