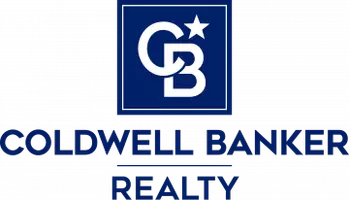$335,000
$339,999
1.5%For more information regarding the value of a property, please contact us for a free consultation.
20881 Wildcat Run DR #205 Estero, FL 33928
3 Beds
3 Baths
2,171 SqFt
Key Details
Sold Price $335,000
Property Type Condo
Sub Type Condominium
Listing Status Sold
Purchase Type For Sale
Square Footage 2,171 sqft
Price per Sqft $154
Subdivision Cypress Bend
MLS Listing ID 221002564
Sold Date 05/24/21
Style Two Story,Low Rise
Bedrooms 3
Full Baths 3
Construction Status Resale
HOA Fees $282/ann
HOA Y/N Yes
Annual Recurring Fee 18349.0
Year Built 1995
Annual Tax Amount $3,050
Tax Year 2020
Lot Size 0.430 Acres
Acres 0.43
Lot Dimensions Appraiser
Property Sub-Type Condominium
Property Description
Handsomely updated and meticulously maintained 3 bedroom 3 en suite condo. Constructed with a well designed floor plan, that feels and lives like a single family home. Door walls to the lanai pocket back to embrace the gorgeous water view and all that Mother Nature has to offer. Lots of natural light throughout the home, a southwestern rear exposure beautifully landscaped and a well-run Association. Wildcat Run offers casual and formal dinning. After months of reconstruction the grill room is now open and offers spacious indoor / outdoor dining with fire pit areas surrounding the bocce courts. An Arnold Palmer Signature Championship 18-hole golf course, driving range, five Har-Tru tennis courts and fitness center. Cypress Bend has use of the pool and tennis courts in Golden Panther. Just minutes to SWFL International Airport, FGCU, Hertz Arena, shopping and dinning venues and white sandy beaches.
Location
State FL
County Lee
Community Wildcat Run
Area Es03 - Estero
Direction East
Rooms
Bedroom Description 3.0
Interior
Interior Features Breakfast Bar, Bathtub, Separate/ Formal Dining Room, Kitchen Island, Pantry, Separate Shower, Walk- In Closet(s), Window Treatments, High Speed Internet, Split Bedrooms
Heating Central, Electric
Cooling Central Air, Ceiling Fan(s), Electric
Flooring Carpet, Tile
Furnishings Unfurnished
Fireplace No
Window Features Single Hung,Sliding,Shutters,Window Coverings
Appliance Built-In Oven, Dryer, Dishwasher, Electric Cooktop, Freezer, Disposal, Microwave, Refrigerator
Laundry Washer Hookup, Dryer Hookup, Inside
Exterior
Exterior Feature Water Feature
Parking Features Attached, Driveway, Garage, Paved, Garage Door Opener
Garage Spaces 2.0
Garage Description 2.0
Community Features Golf, Gated, Tennis Court(s), Street Lights
Utilities Available Cable Available, High Speed Internet Available
Amenities Available Bocce Court, Business Center, Cabana, Clubhouse, Fitness Center, Golf Course, Private Membership, Putting Green(s), RV/Boat Storage, Restaurant, Tennis Court(s), Management
Waterfront Description Lake
View Y/N Yes
Water Access Desc Public
View Lake, Preserve
Roof Type Tile
Porch Lanai, Porch, Screened
Garage Yes
Private Pool No
Building
Lot Description Zero Lot Line, Pond on Lot
Faces East
Story 1
Entry Level Two
Sewer Public Sewer
Water Public
Architectural Style Two Story, Low Rise
Level or Stories Two
Unit Floor 1
Structure Type Block,Concrete,Stucco
Construction Status Resale
Schools
Elementary Schools School Choice
Middle Schools School Choice
High Schools School Choice
Others
Pets Allowed Call, Conditional
HOA Fee Include Association Management,Cable TV,Insurance,Internet,Legal/Accounting,Maintenance Grounds,Pest Control,Reserve Fund,Street Lights,Water
Senior Community No
Tax ID 30-46-26-E2-04881.0050
Ownership Condo
Security Features Security Gate,Gated with Guard,Gated Community,Smoke Detector(s)
Acceptable Financing All Financing Considered, Cash
Disclosures Deed Restriction, RV Restriction(s), Seller Disclosure
Listing Terms All Financing Considered, Cash
Financing Cash
Pets Allowed Call, Conditional
Read Less
Want to know what your home might be worth? Contact us for a FREE valuation!

Our team is ready to help you sell your home for the highest possible price ASAP
Bought with John R. Wood Properties






