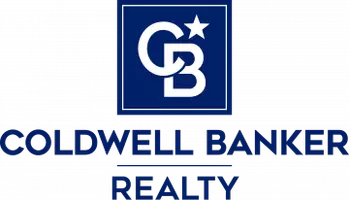$375,000
$375,000
For more information regarding the value of a property, please contact us for a free consultation.
20891 Wildcat Run DR #1 Estero, FL 33928
3 Beds
3 Baths
2,171 SqFt
Key Details
Sold Price $375,000
Property Type Single Family Home
Sub Type Attached
Listing Status Sold
Purchase Type For Sale
Square Footage 2,171 sqft
Price per Sqft $172
Subdivision Cypress Bend
MLS Listing ID 221008506
Sold Date 04/05/21
Bedrooms 3
Full Baths 3
Construction Status Resale
HOA Fees $289/ann
HOA Y/N Yes
Annual Recurring Fee 18431.0
Year Built 1992
Annual Tax Amount $2,595
Tax Year 2020
Lot Dimensions Appraiser
Property Sub-Type Attached
Property Description
Absolutely stunning lakefront condo in Wildcat Run with over 2100 living square feet! 24" porcelain tile throughout including rear lanai! The gourmet kitchen features premium granite countertops with pop up plug outlets, Jenn-Air stainless kitchen appliances: 72" counter depth French door refrigerator, double wall oven with Wi-Fi , 3 oven racks, vertical dual fan convection system. Electric warming drawer with sensor temperature control, slow roast function & bread proofing. Ceramic surface 36" electric cooktop with 5 burners and downdraft ventilation system. Bosch dishwasher with 3rd rack is very silent. Insinkerator stainless 1 HP ultra quiet garbage disposal. Kohler undercount cast iron sink with large and medium bowls. 15" undercounted wine storage with 24 bottle capacity and custom door panel. Custom wet bar with Gourmet ice machine with water quality sensor. Large master bedroom has multiple closets and a large shower with porcelain tile, upgraded faucets and shower hardware and 1/2" glass enclosure. Tranquil views from the large lanai of the lake and preserve. Guest bedrooms and baths have also been updated. Wildcat Run amenities offer something for everyone!
Location
State FL
County Lee
Community Wildcat Run
Area Es03 - Estero
Direction South
Rooms
Bedroom Description 3.0
Interior
Interior Features Breakfast Bar, Bedroom on Main Level, Dual Sinks, Eat-in Kitchen, High Ceilings, Kitchen Island, Main Level Primary, Pantry, Split Bedrooms, See Remarks, Shower Only, Separate Shower, Cable T V, Walk- In Closet(s), Window Treatments, High Speed Internet
Heating Central, Electric
Cooling Central Air, Ceiling Fan(s), Electric
Flooring See Remarks, Tile
Furnishings Unfurnished
Fireplace No
Window Features Single Hung,Sliding,Window Coverings
Appliance Dryer, Dishwasher, Disposal, Ice Maker, Microwave, Range, Refrigerator, RefrigeratorWithIce Maker, Self Cleaning Oven, Washer
Laundry Inside
Exterior
Exterior Feature Sprinkler/ Irrigation, None
Parking Features Attached, Deeded, Driveway, Garage, Paved, Two Spaces, Garage Door Opener
Garage Spaces 2.0
Garage Description 2.0
Community Features Golf, Gated, Tennis Court(s), Street Lights
Utilities Available Cable Available, Underground Utilities
Amenities Available Bocce Court, Business Center, Cabana, Clubhouse, Fitness Center, Golf Course, Private Membership, Putting Green(s), RV/Boat Storage, Restaurant, See Remarks, Tennis Court(s), Management
Waterfront Description Lake
View Y/N Yes
Water Access Desc Public
View Lake, Preserve, Trees/ Woods, Water
Roof Type Tile
Porch Lanai, Porch, Screened
Garage Yes
Private Pool No
Building
Lot Description Rectangular Lot, See Remarks, Sprinklers Automatic
Faces South
Story 1
Sewer Public Sewer
Water Public
Unit Floor 1
Structure Type Block,Metal Frame,Concrete,Stucco,Wood Frame
Construction Status Resale
Schools
Elementary Schools School Choice
Middle Schools School Choice
High Schools School Choice
Others
Pets Allowed Call, Conditional
HOA Fee Include Association Management,Cable TV,Insurance,Internet,Legal/Accounting,Maintenance Grounds,Pest Control,Recreation Facilities,Street Lights,Water
Senior Community No
Tax ID 30-46-26-E2-04891.0010
Ownership Single Family
Security Features Security Gate,Gated with Guard,Gated Community,Smoke Detector(s)
Acceptable Financing All Financing Considered, Cash
Disclosures RV Restriction(s)
Listing Terms All Financing Considered, Cash
Financing Cash
Pets Allowed Call, Conditional
Read Less
Want to know what your home might be worth? Contact us for a FREE valuation!

Our team is ready to help you sell your home for the highest possible price ASAP
Bought with Coldwell Banker Realty






