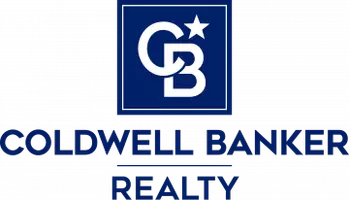$286,000
$299,500
4.5%For more information regarding the value of a property, please contact us for a free consultation.
3712 SE 4th AVE Cape Coral, FL 33904
2 Beds
2 Baths
1,381 SqFt
Key Details
Sold Price $286,000
Property Type Single Family Home
Sub Type Single Family Residence
Listing Status Sold
Purchase Type For Sale
Square Footage 1,381 sqft
Price per Sqft $207
Subdivision Cape Coral
MLS Listing ID 222083821
Sold Date 04/14/23
Style Florida,Ranch,One Story
Bedrooms 2
Full Baths 2
Construction Status Resale
HOA Y/N No
Year Built 1972
Annual Tax Amount $3,269
Tax Year 2021
Lot Size 0.349 Acres
Acres 0.349
Lot Dimensions Appraiser
Property Sub-Type Single Family Residence
Property Description
CHEAPEST CBS HOME WITH ASSESSMENTS IN AND PAID IN CAPE CORAL! The cozy home and it sits on a TRIPLE LOT with room for a pool and pool cage with space to spare! It's in a highly desired neighborhood of Southeast Cape Coral, had been minimal hurricane damage that's been repaired. Seller has updated the kitchen with stainless appliances, new cabinets and butcher block countertops, updated the guest bath, new blank flooring throughout the home. New roof in 2017, new a/c in 2021, newer hot water heater. The garage is an oversized 2 car garage and laundry area is located in the garage.
Location
State FL
County Lee
Community Cape Coral
Area Cc12 - Cape Coral Unit 7-15
Direction East
Rooms
Bedroom Description 2.0
Interior
Interior Features Bedroom on Main Level, Eat-in Kitchen, Living/ Dining Room, Main Level Primary, Shower Only, Separate Shower, Cable T V
Heating Central, Electric
Cooling Central Air, Ceiling Fan(s), Electric
Flooring Tile
Furnishings Unfurnished
Fireplace No
Window Features Single Hung,Shutters
Appliance Dryer, Dishwasher, Electric Cooktop, Freezer, Microwave, Range, Refrigerator, Washer
Laundry Washer Hookup, Dryer Hookup, In Garage
Exterior
Exterior Feature Room For Pool, Shutters Manual
Parking Features Attached, Driveway, Garage, Paved, Two Spaces, Garage Door Opener
Garage Spaces 2.0
Garage Description 2.0
Community Features Non- Gated
Utilities Available Cable Available
Amenities Available None
Waterfront Description None
Water Access Desc Assessment Paid
View Landscaped, Trees/ Woods
Roof Type Shingle
Porch Lanai, Porch, Screened
Garage Yes
Private Pool No
Building
Lot Description Multiple lots
Faces East
Story 1
Sewer Assessment Paid
Water Assessment Paid
Architectural Style Florida, Ranch, One Story
Structure Type Block,Concrete,Stucco
Construction Status Resale
Schools
Elementary Schools School Choice
Middle Schools School Choice
High Schools School Choice
Others
Pets Allowed Yes
HOA Fee Include None
Senior Community No
Tax ID 01-45-23-C4-00841.0470
Ownership Single Family
Security Features None,Smoke Detector(s)
Acceptable Financing All Financing Considered, Cash, FHA, VA Loan
Disclosures RV Restriction(s), Seller Disclosure
Listing Terms All Financing Considered, Cash, FHA, VA Loan
Financing VA
Pets Allowed Yes
Read Less
Want to know what your home might be worth? Contact us for a FREE valuation!

Our team is ready to help you sell your home for the highest possible price ASAP
Bought with Coldwell Banker Sunstar Realty






