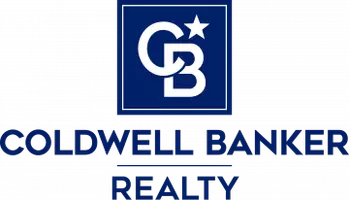
20230 Golden Panther DR #1 Estero, FL 33928
2 Beds
3 Baths
1,720 SqFt
UPDATED:
Key Details
Property Type Condo
Sub Type Condominium
Listing Status Active
Purchase Type For Sale
Square Footage 1,720 sqft
Price per Sqft $218
Subdivision Village At Wildcat Run
MLS Listing ID 225080033
Style Ranch,One Story,Low Rise
Bedrooms 2
Full Baths 2
Half Baths 1
Construction Status Resale
HOA Fees $3,657/ann
HOA Y/N Yes
Annual Recurring Fee 24080.0
Year Built 1991
Annual Tax Amount $3,366
Tax Year 2023
Lot Size 8,197 Sqft
Acres 0.1882
Lot Dimensions Appraiser
Property Sub-Type Condominium
Property Description
?
Location
State FL
County Lee
Community Wildcat Run
Area Es03 - Estero
Direction West
Rooms
Bedroom Description 2.0
Interior
Interior Features Attic, Breakfast Bar, Built-in Features, Bedroom on Main Level, Bathtub, Dual Sinks, Entrance Foyer, Eat-in Kitchen, Family/ Dining Room, Fireplace, Living/ Dining Room, Custom Mirrors, Main Level Primary, Pantry, Pull Down Attic Stairs, Separate Shower, Cable T V, Vaulted Ceiling(s), Walk- In Closet(s), Window Treatments, High Speed Internet
Heating Central, Electric
Cooling Central Air, Ceiling Fan(s), Electric
Flooring Laminate, Tile, Wood
Furnishings Furnished
Fireplace Yes
Window Features Single Hung,Sliding,Window Coverings
Appliance Dryer, Dishwasher, Electric Cooktop, Freezer, Disposal, Microwave, Range, Refrigerator, Washer
Laundry Washer Hookup, Dryer Hookup, Inside, Laundry Tub
Exterior
Exterior Feature Courtyard, Sprinkler/ Irrigation, None, Privacy Wall, Tennis Court(s)
Parking Features Attached, Covered, Driveway, Garage, Paved, Garage Door Opener
Garage Spaces 2.0
Garage Description 2.0
Pool Community
Community Features Golf, Gated, Tennis Court(s), Shopping, Street Lights
Utilities Available Cable Available, High Speed Internet Available, Underground Utilities
Amenities Available Basketball Court, Bocce Court, Cabana, Clubhouse, Fitness Center, Golf Course, Pickleball, Private Membership, Pool, Putting Green(s), RV/Boat Storage, Restaurant, Storage, Tennis Court(s), Management
Waterfront Description Lake
View Y/N Yes
Water Access Desc Public
View Landscaped, Lake, Preserve
Roof Type Shingle
Porch Lanai, Porch, Screened
Garage Yes
Private Pool No
Building
Lot Description Zero Lot Line, Sprinklers Automatic
Dwelling Type Low Rise
Faces West
Story 1
Sewer Public Sewer
Water Public
Architectural Style Ranch, One Story, Low Rise
Unit Floor 1
Structure Type Block,Concrete,Stucco,Wood Siding
Construction Status Resale
Schools
Elementary Schools Proximity
Middle Schools School Choice
High Schools School Choice
Others
Pets Allowed Call, Conditional
HOA Fee Include Association Management,Cable TV,Insurance,Internet,Irrigation Water,Legal/Accounting,Maintenance Grounds,Pest Control,Reserve Fund,Road Maintenance,Street Lights,Security
Senior Community No
Tax ID 30-46-26-E2-02230.0010
Ownership Condo
Security Features Security Gate,Gated with Guard,Gated Community,Smoke Detector(s)
Acceptable Financing All Financing Considered, Cash
Disclosures RV Restriction(s)
Listing Terms All Financing Considered, Cash
Pets Allowed Call, Conditional






