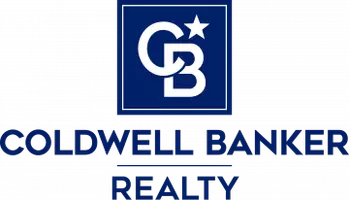
630 Royce RD Labelle, FL 33935
3 Beds
2 Baths
1,462 SqFt
UPDATED:
Key Details
Property Type Single Family Home
Sub Type Single Family Residence
Listing Status Active
Purchase Type For Sale
Square Footage 1,462 sqft
Price per Sqft $287
Subdivision Banyan Village
MLS Listing ID 2025021592
Style Ranch,One Story
Bedrooms 3
Full Baths 2
Construction Status Resale
HOA Y/N No
Year Built 2023
Annual Tax Amount $4,344
Tax Year 2024
Lot Size 10,018 Sqft
Acres 0.23
Lot Dimensions Appraiser
Property Sub-Type Single Family Residence
Property Description
Located in the growing community of Banyan Village in LaBelle, this stunning 2023-built pool home combines modern comfort with quiet, country-style living. Offering 3 bedrooms and 2 bathrooms, this residence is thoughtfully designed for families, retirees, or anyone seeking a refreshing retreat from the hustle and bustle.
Step inside to an inviting open-concept layout featuring stainless steel appliances, contemporary finishes, and abundant natural light. Enjoy added value and durability with a metal roof, tankless water heater, and quality construction throughout.
Outside, the fully fenced-in yard provides privacy and space to relax, entertain, or let pets roam freely. The backyard truly shines with a below-ground, caged-in pool complete with a heater—perfect for year-round enjoyment.
Priced below the average for comparable pool homes in the area, this property offers exceptional value without compromising on upgrades or lifestyle features.
Don't miss out on owning a modern home in one of LaBelle's most up-and-coming areas!
Location
State FL
County Hendry
Community Banyan Village
Area Hd01 - Hendry County
Direction East
Rooms
Bedroom Description 3.0
Interior
Interior Features Breakfast Bar, Built-in Features, Dual Sinks, High Ceilings, Living/ Dining Room, Pantry, Shower Only, Separate Shower, Walk- In Closet(s), Split Bedrooms
Heating Central, Electric
Cooling Central Air, Electric
Flooring Vinyl
Furnishings Unfurnished
Fireplace No
Window Features Impact Glass
Appliance Dishwasher, Electric Cooktop, Ice Maker, Microwave, Refrigerator, RefrigeratorWithIce Maker, Tankless Water Heater
Laundry Washer Hookup, Dryer Hookup
Exterior
Exterior Feature Fence
Parking Features Attached, Garage, Garage Door Opener
Garage Spaces 2.0
Garage Description 2.0
Pool Electric Heat, Heated, In Ground, Screen Enclosure
Community Features Non- Gated
Utilities Available Cable Available, High Speed Internet Available
Amenities Available None
Waterfront Description None
Water Access Desc Public
View Partial Buildings
Roof Type Metal
Porch Lanai, Porch, Screened
Garage Yes
Private Pool Yes
Building
Lot Description Rectangular Lot
Faces East
Story 1
Sewer Septic Tank
Water Public
Architectural Style Ranch, One Story
Unit Floor 1
Structure Type Block,Concrete,Stucco
Construction Status Resale
Others
Pets Allowed Yes
HOA Fee Include None
Senior Community No
Tax ID 4-29-43-10-120-2477.0150
Ownership Single Family
Security Features Smoke Detector(s)
Acceptable Financing All Financing Considered, Cash, FHA, VA Loan
Listing Terms All Financing Considered, Cash, FHA, VA Loan
Pets Allowed Yes






