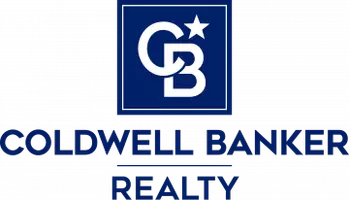
639 SW 18th CT Cape Coral, FL 33991
4 Beds
4 Baths
1,919 SqFt
Open House
Sat Nov 22, 11:00am - 1:00pm
UPDATED:
Key Details
Property Type Single Family Home
Sub Type Single Family Residence
Listing Status Active
Purchase Type For Sale
Square Footage 1,919 sqft
Price per Sqft $431
Subdivision Cape Coral
MLS Listing ID 2025020277
Style Contemporary,Ranch,One Story
Bedrooms 4
Full Baths 3
Half Baths 1
Construction Status New Construction
HOA Y/N No
Year Built 2025
Annual Tax Amount $2,580
Tax Year 2024
Lot Size 0.382 Acres
Acres 0.382
Lot Dimensions Survey
Property Sub-Type Single Family Residence
Property Description
Location
State FL
County Lee
Community Cape Coral
Area Cc42 - Cape Coral Unit 50, 54, 51, 52, 53,
Direction East
Rooms
Bedroom Description 4.0
Interior
Interior Features Breakfast Bar, Built-in Features, Bedroom on Main Level, Bathtub, Closet Cabinetry, Coffered Ceiling(s), Separate/ Formal Dining Room, Dual Sinks, Entrance Foyer, Family/ Dining Room, French Door(s)/ Atrium Door(s), Kitchen Island, Living/ Dining Room, Custom Mirrors, Pantry, See Remarks, Separate Shower, Bar, Walk- In Closet(s), High Speed Internet, Pot Filler
Heating Central, Electric
Cooling Central Air, Ceiling Fan(s), Electric
Flooring Tile
Furnishings Unfurnished
Fireplace No
Window Features Casement Window(s),Display Window(s),Sliding,Transom Window(s),Impact Glass
Appliance Built-In Oven, Double Oven, Dishwasher, Electric Cooktop, Disposal, Ice Maker, Microwave, Refrigerator, RefrigeratorWithIce Maker, Self Cleaning Oven, Wine Cooler
Laundry Washer Hookup, Dryer Hookup, Inside, Laundry Tub
Exterior
Exterior Feature Fence, Security/ High Impact Doors, Sprinkler/ Irrigation, Outdoor Grill, Outdoor Kitchen, Outdoor Shower, Patio, Storage, Gas Grill
Parking Features Attached, Covered, Driveway, Garage, Paved, R V Access/ Parking, Two Spaces, Garage Door Opener
Garage Spaces 4.0
Garage Description 4.0
Pool Concrete, Electric Heat, Heated, In Ground, Outside Bath Access, Screen Enclosure, See Remarks, Pool/ Spa Combo
Community Features Non- Gated
Utilities Available Cable Available, High Speed Internet Available
Amenities Available Barbecue, Picnic Area, RV/Boat Storage, See Remarks, Storage
Waterfront Description None
View Y/N Yes
Water Access Desc Assessment Unpaid,Public
View City
Roof Type Shingle
Porch Lanai, Patio, Porch, Screened
Garage Yes
Private Pool Yes
Building
Lot Description Oversized Lot, Sprinklers Automatic
Faces East
Story 1
Sewer Assessment Unpaid, Public Sewer
Water Assessment Unpaid, Public
Architectural Style Contemporary, Ranch, One Story
Additional Building Outbuilding
Unit Floor 1
Structure Type Block,Concrete,Stucco
New Construction Yes
Construction Status New Construction
Schools
Elementary Schools The School District Of Lee County
Middle Schools The School District Of Lee County
High Schools The School District Of Lee County
Others
Pets Allowed Yes
HOA Fee Include None
Senior Community No
Tax ID 16-44-23-C3-03682.0470
Ownership Single Family
Security Features Fenced,Smoke Detector(s)
Acceptable Financing All Financing Considered, Cash
Disclosures Familial Relation, Home Warranty
Listing Terms All Financing Considered, Cash
Pets Allowed Yes






