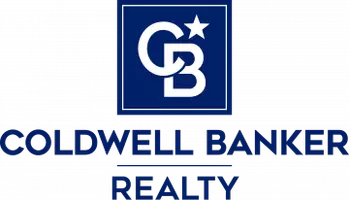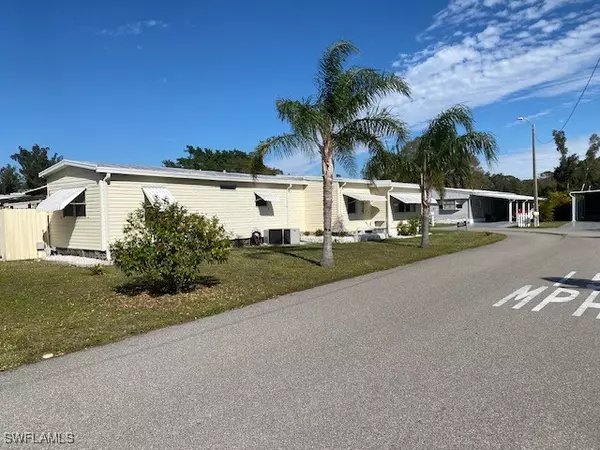
2727 Indianwood DR North Fort Myers, FL 33917
2 Beds
2 Baths
961 SqFt
UPDATED:
Key Details
Property Type Manufactured Home
Sub Type Manufactured Home
Listing Status Active
Purchase Type For Sale
Square Footage 961 sqft
Price per Sqft $100
Subdivision Laurel Estates Mobile Home Vil
MLS Listing ID 225074998
Style Ranch,One Story,Manufactured Home
Bedrooms 2
Full Baths 2
Construction Status Resale
HOA Fees $110/mo
HOA Y/N Yes
Annual Recurring Fee 1320.0
Year Built 1977
Annual Tax Amount $1,061
Tax Year 2023
Lot Size 4,704 Sqft
Acres 0.108
Lot Dimensions Appraiser
Property Sub-Type Manufactured Home
Property Description
Location
State FL
County Lee
Community Laurel Estates Mobile Home Vil
Area Fn07 - North Fort Myers Area
Direction East
Rooms
Bedroom Description 2.0
Interior
Interior Features Bedroom on Main Level, Closet Cabinetry, Eat-in Kitchen, Shower Only, Separate Shower, Workshop
Heating Central, Electric
Cooling Central Air, Electric
Flooring Carpet, Vinyl
Furnishings Partially
Fireplace No
Window Features Single Hung
Appliance Dryer, Dishwasher, Microwave, Range, Refrigerator, Washer
Laundry In Garage
Exterior
Exterior Feature None, Patio
Parking Features Covered, Driveway, Paved, Attached Carport
Carport Spaces 1
Pool Community
Utilities Available Cable Available
Amenities Available Bocce Court, Clubhouse, Pool, Storage, Management
Waterfront Description None
Water Access Desc Public
View Landscaped
Roof Type Metal
Porch Patio
Garage No
Private Pool No
Building
Lot Description Corner Lot
Dwelling Type Manufactured House
Faces East
Story 1
Sewer Public Sewer
Water Public
Architectural Style Ranch, One Story, Manufactured Home
Unit Floor 1
Structure Type Aluminum Siding,Manufactured
Construction Status Resale
Others
Pets Allowed Call, Conditional
HOA Fee Include Maintenance Grounds
Senior Community Yes
Tax ID 27-43-24-01-0000D.0110
Ownership Single Family
Acceptable Financing All Financing Considered, Cash
Listing Terms All Financing Considered, Cash
Pets Allowed Call, Conditional






