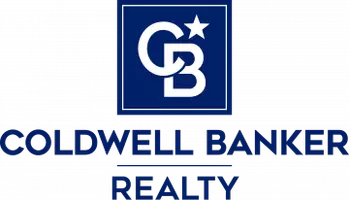
1526 Lake Jessup CIR Cape Coral, FL 33909
3 Beds
3 Baths
1,816 SqFt
UPDATED:
Key Details
Property Type Townhouse
Sub Type Townhouse
Listing Status Active
Purchase Type For Sale
Square Footage 1,816 sqft
Price per Sqft $159
Subdivision Sawgrass At Coral Lakes
MLS Listing ID 225074093
Style Other,Two Story
Bedrooms 3
Full Baths 2
Half Baths 1
Construction Status Resale
HOA Fees $963/qua
HOA Y/N Yes
Annual Recurring Fee 3852.0
Year Built 2023
Annual Tax Amount $4,746
Tax Year 2024
Lot Size 2,238 Sqft
Acres 0.0514
Lot Dimensions Appraiser
Property Sub-Type Townhouse
Property Description
Location
State FL
County Lee
Community Sawgrass At Coral Lakes
Area Cc32 - Cape Coral Unit 84-88
Direction North
Rooms
Bedroom Description 3.0
Interior
Interior Features Dual Sinks, Family/ Dining Room, Living/ Dining Room, Pantry, Shower Only, Separate Shower, Walk- In Closet(s)
Heating Gas
Cooling Central Air, Ceiling Fan(s), Electric
Flooring Carpet, Tile
Furnishings Negotiable
Fireplace No
Window Features Impact Glass
Appliance Dryer, Dishwasher, Disposal, Microwave, Range, Refrigerator, Self Cleaning Oven, Washer
Laundry Washer Hookup, Dryer Hookup, Inside
Exterior
Exterior Feature Security/ High Impact Doors, Patio
Parking Features Attached, Garage, Garage Door Opener
Garage Spaces 1.0
Garage Description 1.0
Pool Community
Community Features Gated
Utilities Available Cable Available
Amenities Available Basketball Court, Clubhouse, Fitness Center, Playground, Pool, Spa/Hot Tub, Tennis Court(s), Management
View Y/N Yes
Water Access Desc Public
View Pond
Roof Type Tile
Porch Lanai, Patio, Porch, Screened
Garage Yes
Private Pool No
Building
Lot Description Other
Dwelling Type Townhouse
Faces North
Story 2
Entry Level Two
Sewer Public Sewer
Water Public
Architectural Style Other, Two Story
Level or Stories Two
Unit Floor 1
Structure Type Block,Concrete,Stucco
Construction Status Resale
Schools
Elementary Schools Diplomat
Middle Schools Diplomat
High Schools Island Coast
Others
Pets Allowed Call, Conditional
HOA Fee Include Maintenance Grounds,Recreation Facilities
Senior Community No
Tax ID 30-43-24-C2-13706.0287
Ownership Single Family
Security Features Security Gate,Gated Community,Key Card Entry,Phone Entry,Smoke Detector(s)
Acceptable Financing All Financing Considered, Cash
Disclosures Deed Restriction, Owner Has Flood Insurance, RV Restriction(s)
Listing Terms All Financing Considered, Cash
Pets Allowed Call, Conditional






