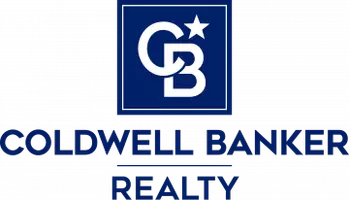
2200 NE Juanita PL Cape Coral, FL 33909
3 Beds
3 Baths
1,709 SqFt
UPDATED:
Key Details
Property Type Single Family Home
Sub Type Single Family Residence
Listing Status Active
Purchase Type For Sale
Square Footage 1,709 sqft
Price per Sqft $201
Subdivision Cape Coral
MLS Listing ID 2025000445
Style Two Story
Bedrooms 3
Full Baths 2
Half Baths 1
Construction Status Resale
HOA Y/N No
Year Built 2018
Annual Tax Amount $3,922
Tax Year 2024
Lot Size 10,497 Sqft
Acres 0.241
Lot Dimensions Appraiser
Property Sub-Type Single Family Residence
Property Description
Built in 2018, this two-story home feels fresh from the moment you walk through the door. Brand-new flooring flows throughout, giving every room a clean, modern look. The updated kitchen is the heart of the home, featuring sleek countertops, crisp cabinetry, and stylish lighting ideal for cooking, hosting, or grabbing a quick bite before heading out.
The open layout keeps everyone connected, whether you're hosting friends for dinner or hanging out for movie night. Upstairs, all bedrooms are tucked away for quiet and privacy. The primary suite feels like a peaceful retreat, complete with its own bathroom, while the additional bedrooms offer versatile space for family, guests, or a home office. Every bathroom has been thoughtfully refreshed with new fixtures, bringing a polished feel throughout.
Step outside and it's easy to picture weekends here pets running around, kids playing freely, or guests relaxing under the gazebo with a cool drink. There's plenty of room for a future pool, garden, or outdoor kitchen if you're dreaming bigger.
Located close to parks, schools, and everyday conveniences, this home blends comfort, style, and location seamlessly. It's been lovingly improved, well-maintained, and is truly ready for you to move in and start your next chapter.
Homes that check this many boxes don't last long come see why this one just feels like home.
Location
State FL
County Lee
Community Cape Coral
Area Cc31 - Cape Coral Unit 17, 31-36,
Direction East
Rooms
Bedroom Description 3.0
Interior
Interior Features Dual Sinks, Other, Pantry, Cable T V
Heating Central, Electric
Cooling Central Air, Ceiling Fan(s), Electric
Flooring Carpet, Vinyl
Equipment Reverse Osmosis System
Furnishings Unfurnished
Fireplace No
Window Features Double Hung
Appliance Dryer, Dishwasher, Freezer, Disposal, Microwave, Refrigerator, Self Cleaning Oven, Water Purifier, Washer
Laundry Washer Hookup, Dryer Hookup, Inside
Exterior
Exterior Feature Fence, Fire Pit, Shutters Manual
Parking Features Attached, Garage, Garage Door Opener
Garage Spaces 2.0
Garage Description 2.0
Utilities Available Cable Available, High Speed Internet Available
Amenities Available Other
Waterfront Description None
Water Access Desc Well
Roof Type Shingle
Porch Open, Porch
Garage Yes
Private Pool No
Building
Lot Description Corner Lot
Faces East
Story 2
Entry Level Two
Sewer Septic Tank
Water Well
Architectural Style Two Story
Level or Stories Two
Additional Building Gazebo
Structure Type Stucco,Wood Frame
Construction Status Resale
Others
Pets Allowed Yes
HOA Fee Include Other
Senior Community No
Tax ID 36-43-23-C1-02516.0530
Ownership Single Family
Security Features Smoke Detector(s)
Acceptable Financing All Financing Considered, Cash
Listing Terms All Financing Considered, Cash
Pets Allowed Yes






